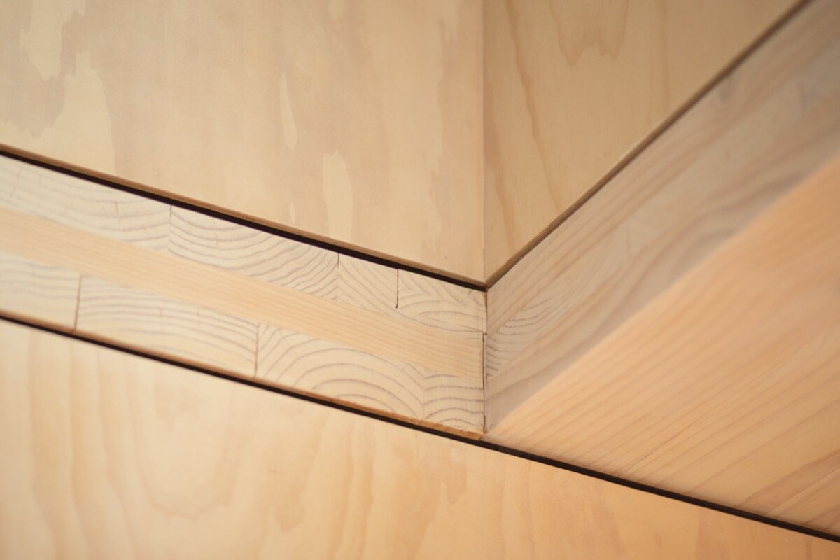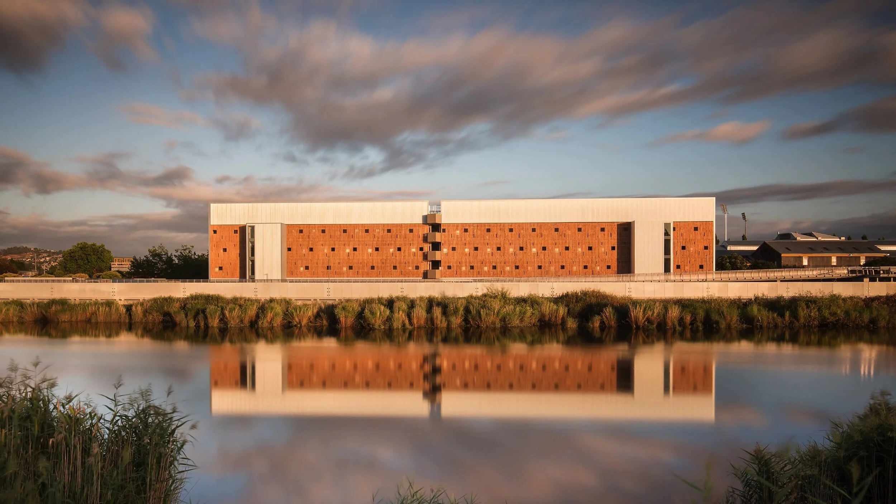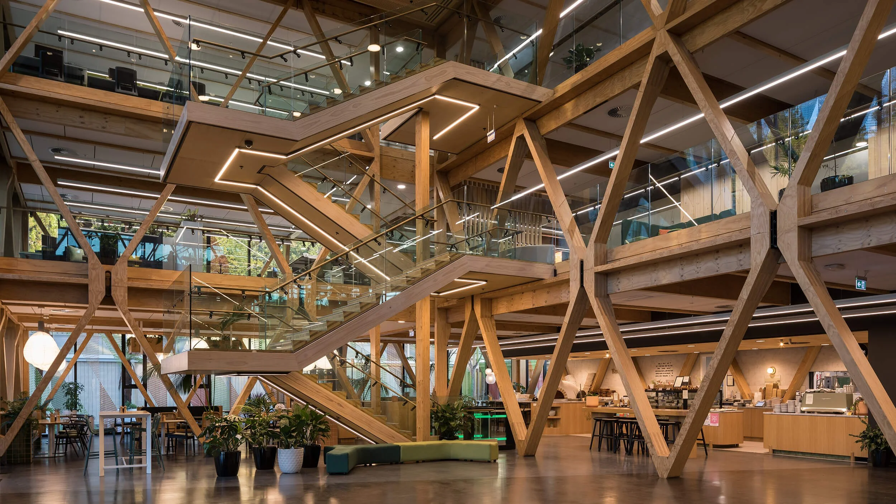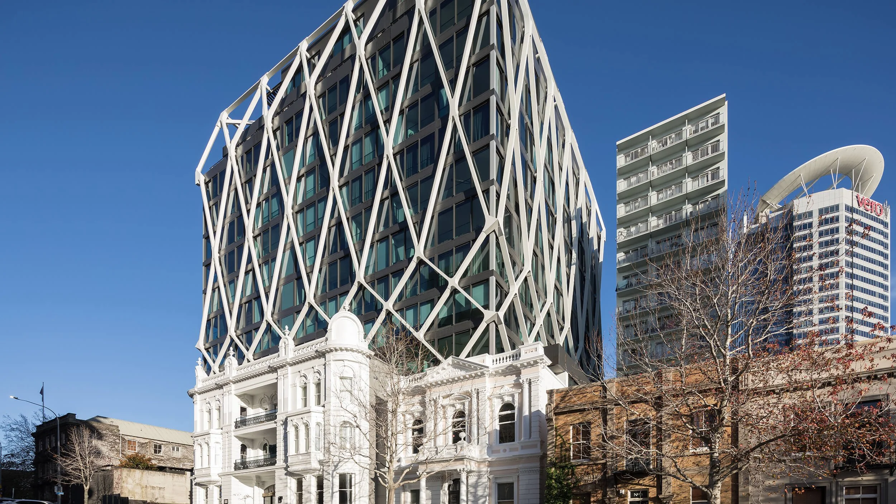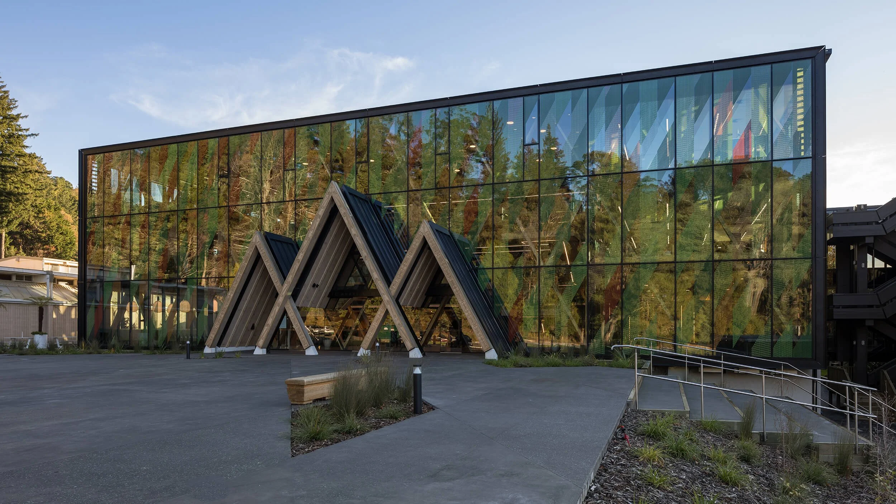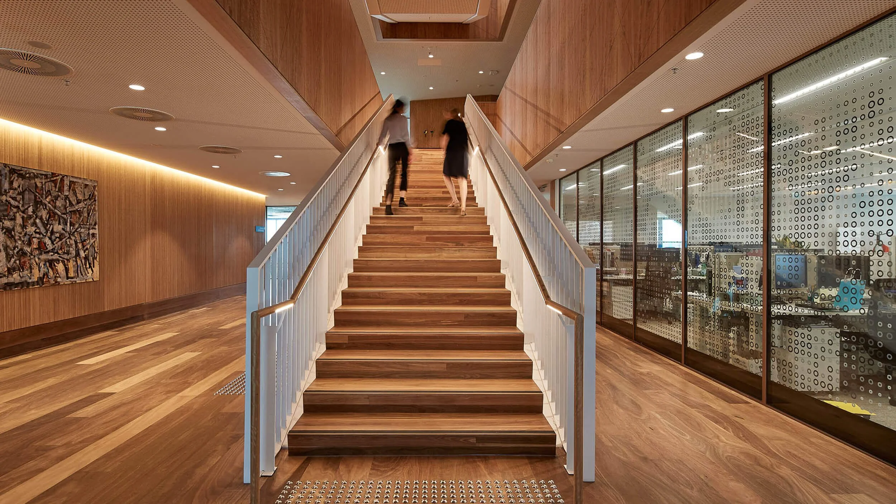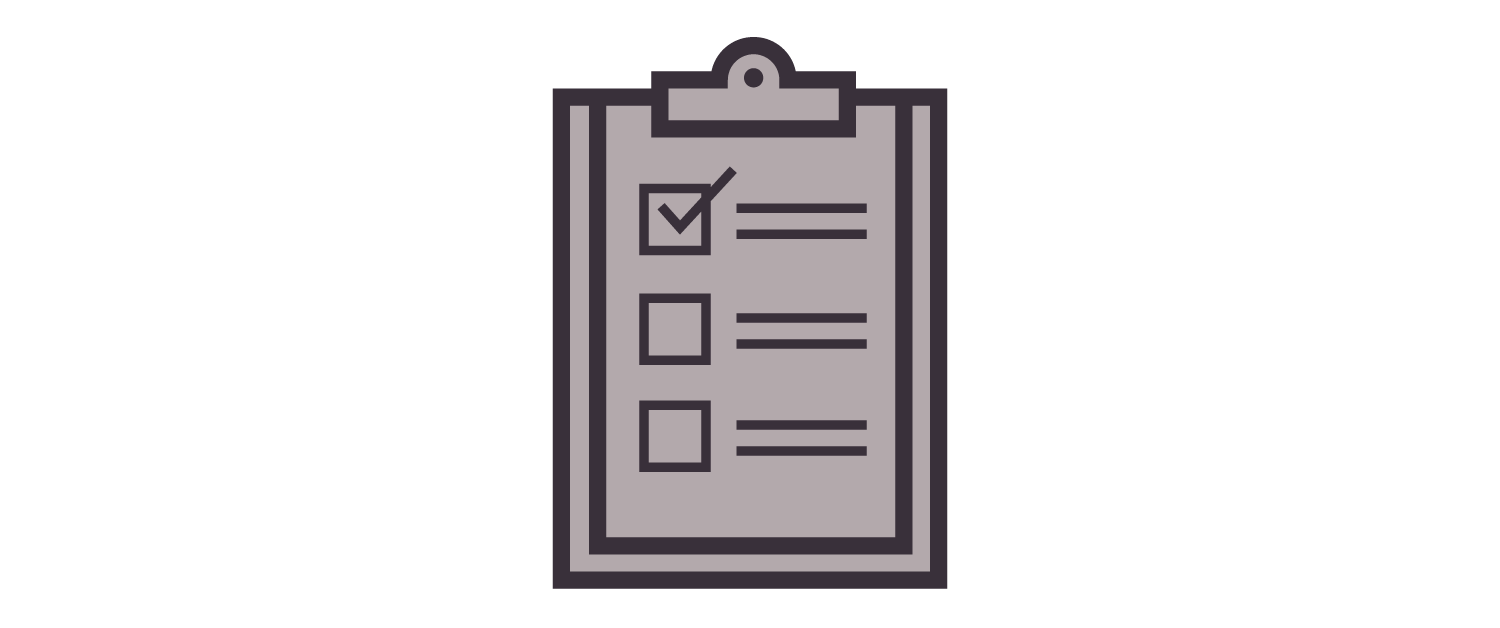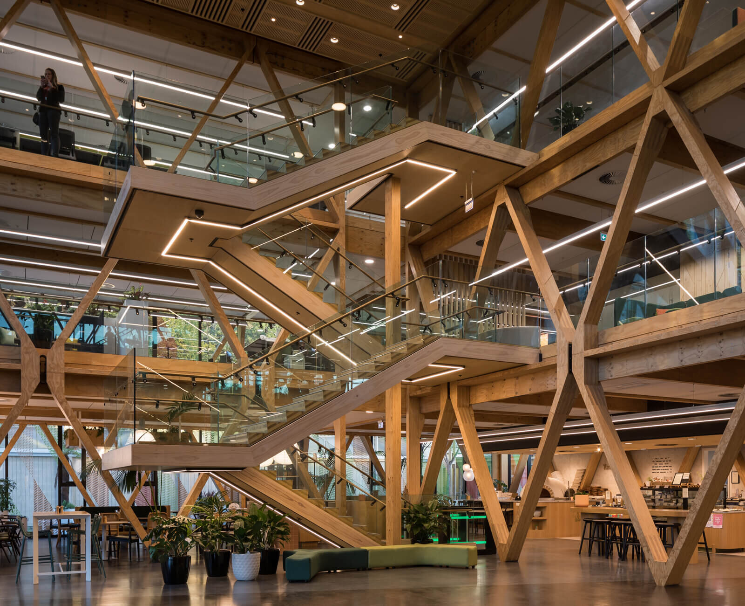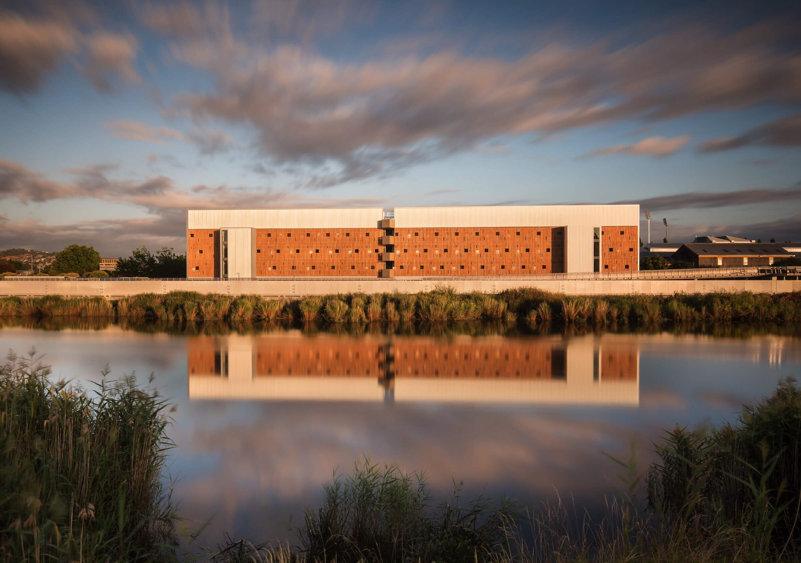Manufacture and supply of CLT & GLTEngineered timber panels (CLT) and glulam beams (GLT) for use in Conventional and Mass Timber construction projects
Proudly supplying Government, Commercial and Residential projects
mass timberWe lead the market in the production and supply of engineered timber for efficient prefabricated mass timber construction.
conventional constructionOur proven hybrid approach to conventional construction, combines steel & concrete with XLam mass timber CLT panels to enhance sustainability, increase construction speed, improve site safety, and deliver improved project ROI.
support servicesWe provide full technical and engineering support from planning to completion to ensure successful project outcomes.
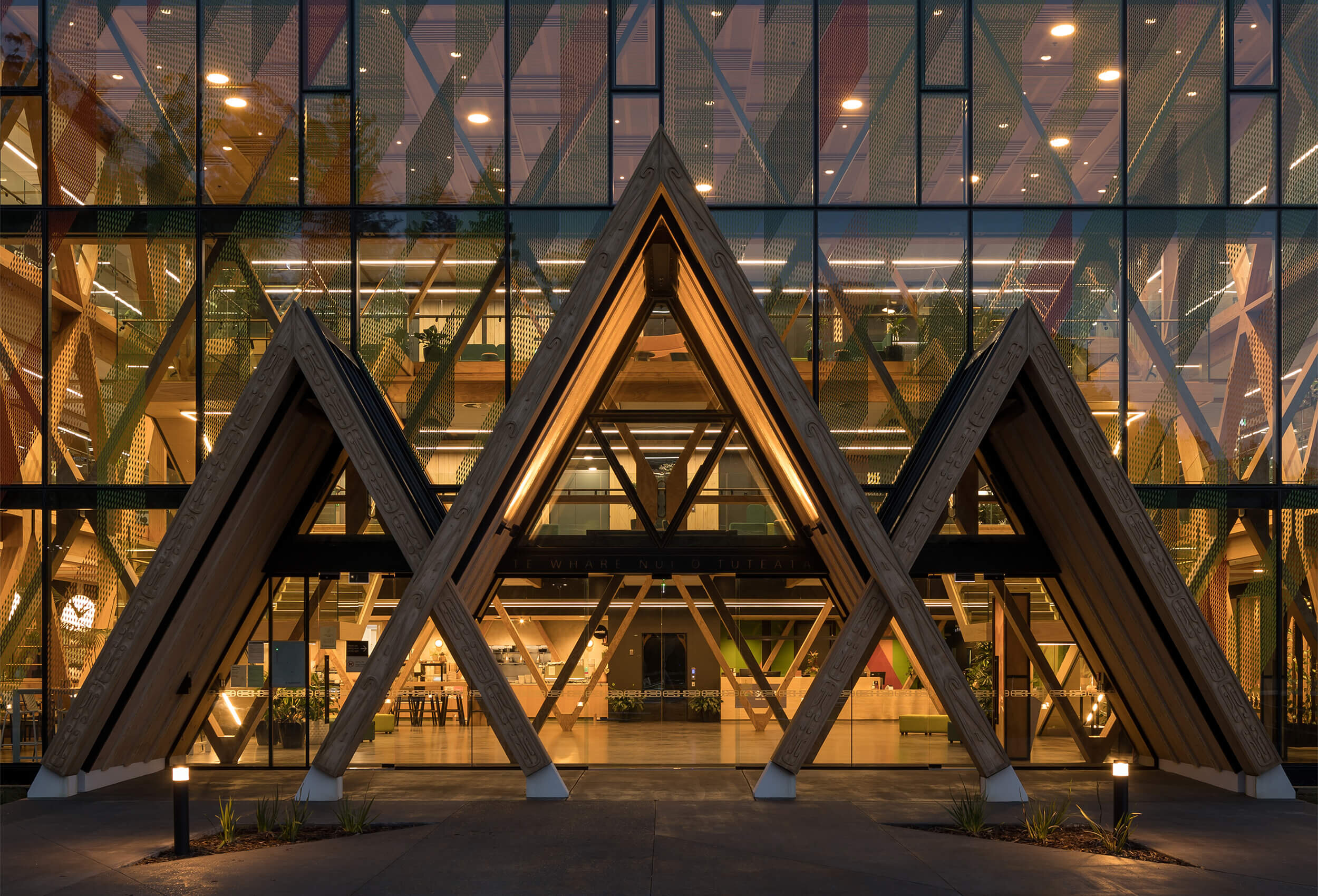
CLT & GLTMass Timber Construction
Prefabricated CLT panels and GLT beams for full Mass Timber Construction.

CLT, Steel & ConcreteConventional Construction
Using Mass Timber (CLT & GLT) with Steel and Concrete in Conventional Construction.
Guiding you through the processSupport Services
Feasibility & Advisory
Design & Engineering
Planning & Permits
Logistics & Installation

10 Years of XLam
As the pioneer of Mass Timber in Australasia, we lead the market in manufacture, supply, technical expertise, and support.
Technical Support
We have a dedicated technical team that can provide support throughout the entire project lifecycle from design through to construction.
Sustainable,
Efficient & Safe
Supporting a sustainable future, XLam CLT timber stock is sourced responsibly from renewable plantations and is carbon friendly.

Health, Safety, Environment + QualityHSEQ is central to our culture, activities, and approach
XLam places an emphasis on HSEQ across all our activities and take a market leading approach to Health, Safety, Environment & Quality in our operation and the products we supply to the building and construction industry.
Our Projects
Working with clients & project partners across Government, Commercial and Residential sectors.

Subscribe
Sign up with your email address to receive news and updates.
